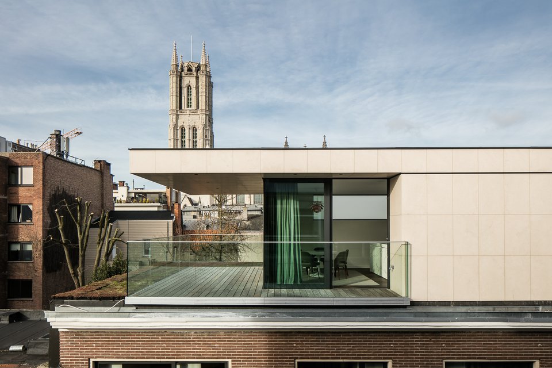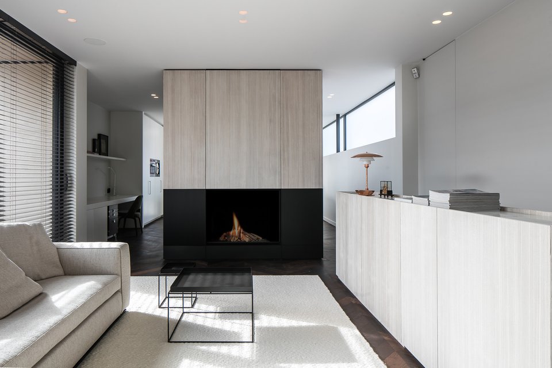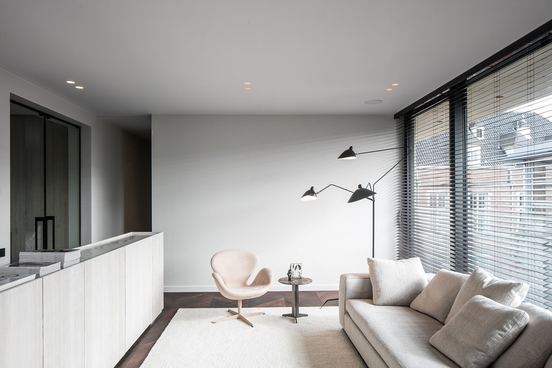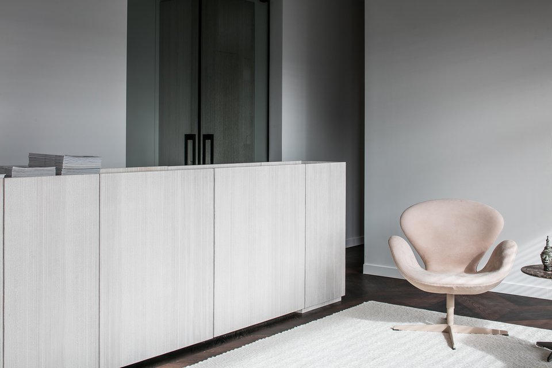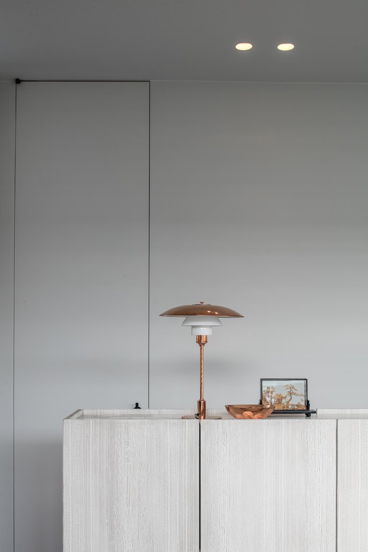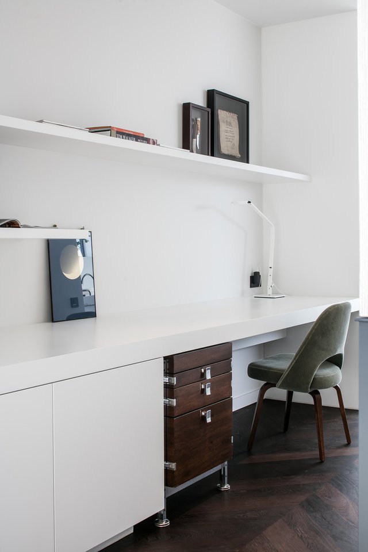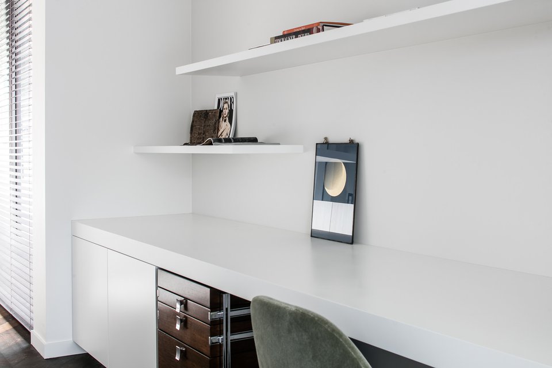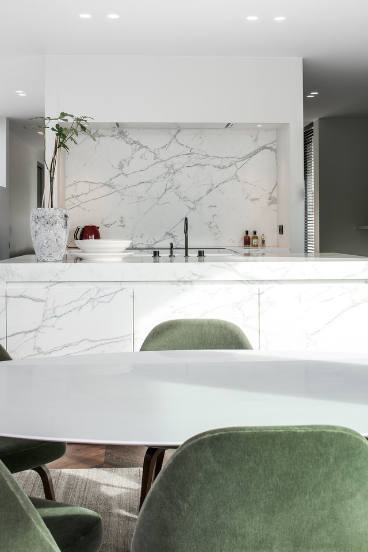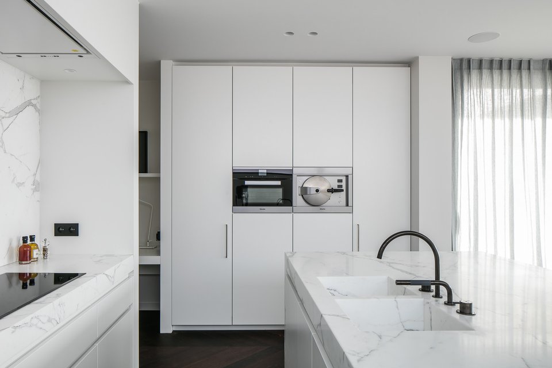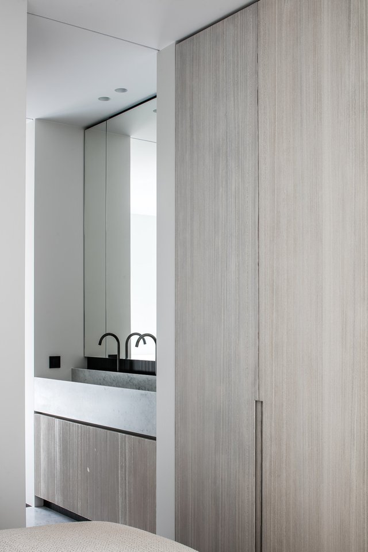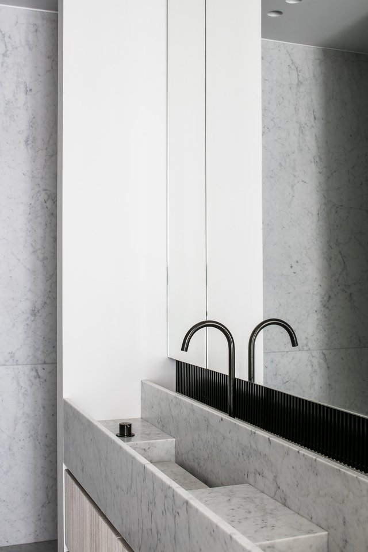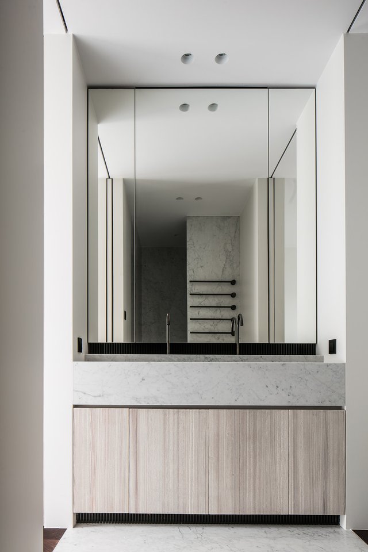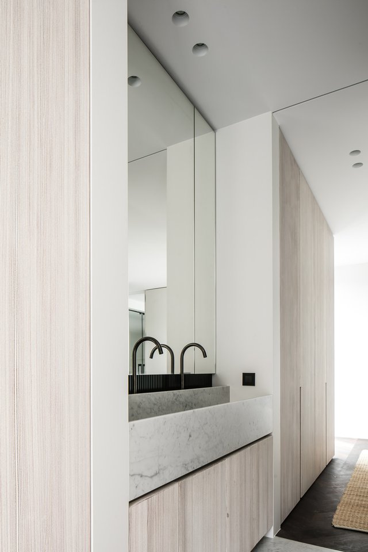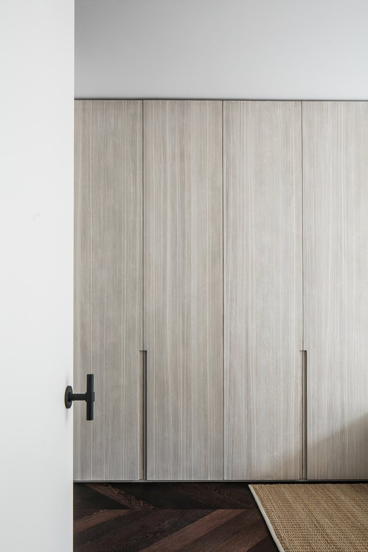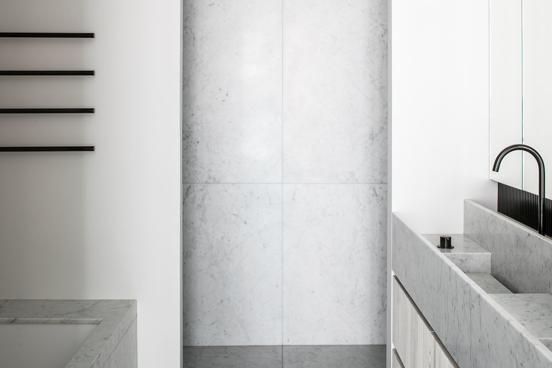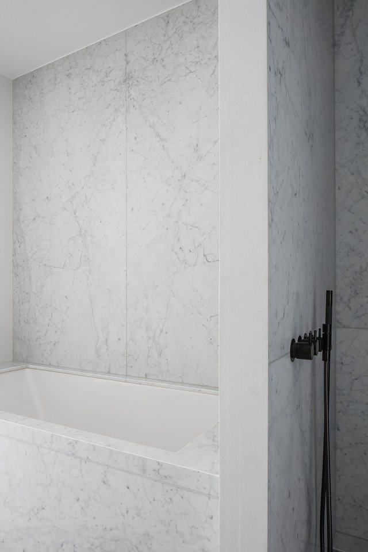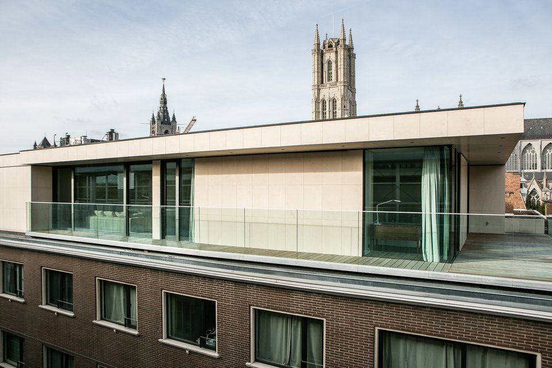
penthouse o
gent 2016
This new penthouse was bought on plan from a project developer. The client came to JUMA for the entire redesign of the proposed interior. The complete new layout also had implications for the outside facades. As such, JUMA also determined part of the outside architecture.
The new layout was to accommodate three bedrooms instead of the existing two, using the same floor surface and without changing the interior program or sacrificing the sense of spaciousness. JUMA set out in search of the most logical layout and came up with a design defined by circulation lines that maximize the available floor space. A central block was placed between the sitting area and the kitchen with dining room, fitted with an incorporated gas fireplace on the side of the living room and the kitchen recess on the other.
Placed in between these two elements is a storage area for the kitchen. Along the central block, the volume of the storage space is continued to accommodate a desk. The low cabinet in the seating area houses the TV and gently leads to the hallway.
An additional request concerned the elevator, which the client(s) wanted to open directly into the penthouse and not into a common hall. When the elevator doors open, one is immediately immersed in a homely atmosphere which is in part determined by the warmth of the dark parquet in Hungarian point. The double glazed door between the entrance and living room is fireproof to meet safety requirements. It also brings natural light deep into the space, and ensures, in this way, that one need not enter through a dark entry space. The fixed furniture is finished in a light larch veneer which contrasts nicely with the dark, distinctive floor.
Photos © Cafeine
